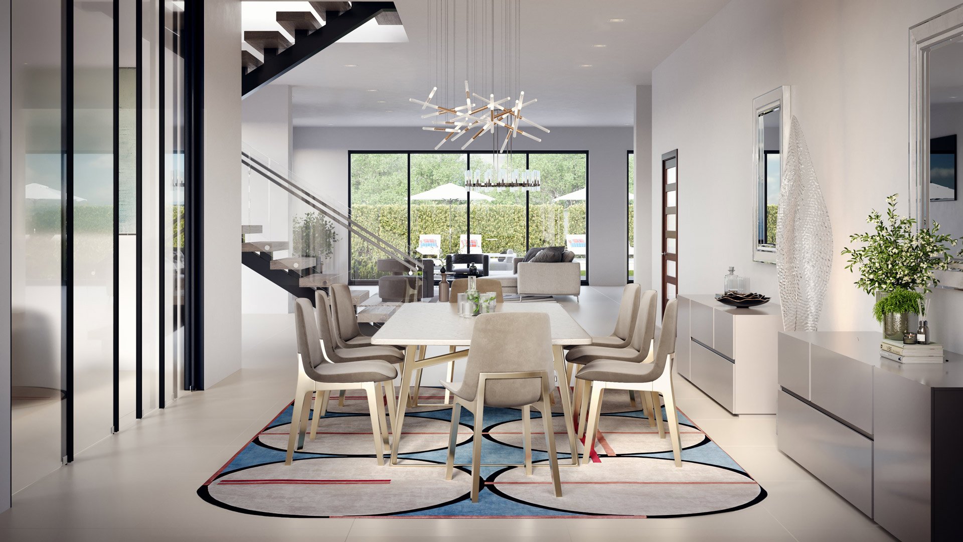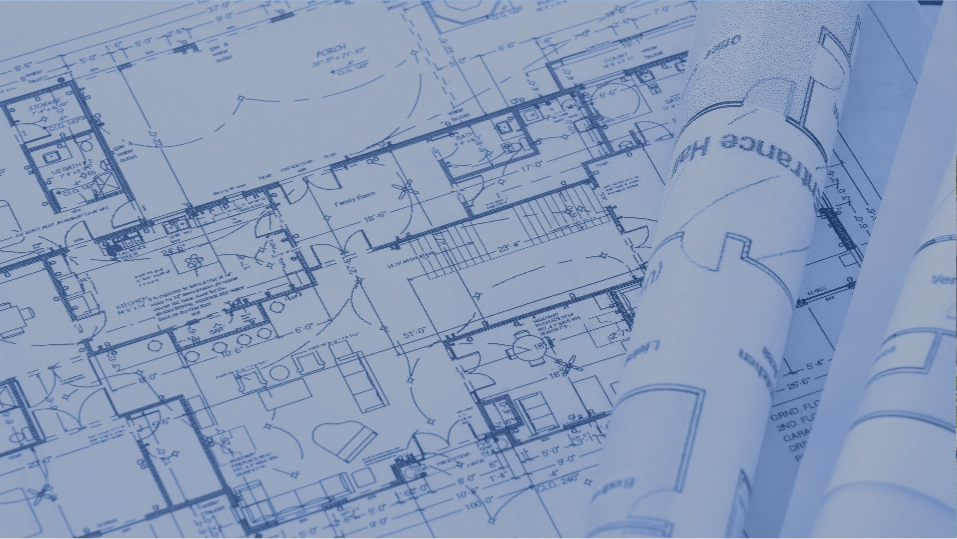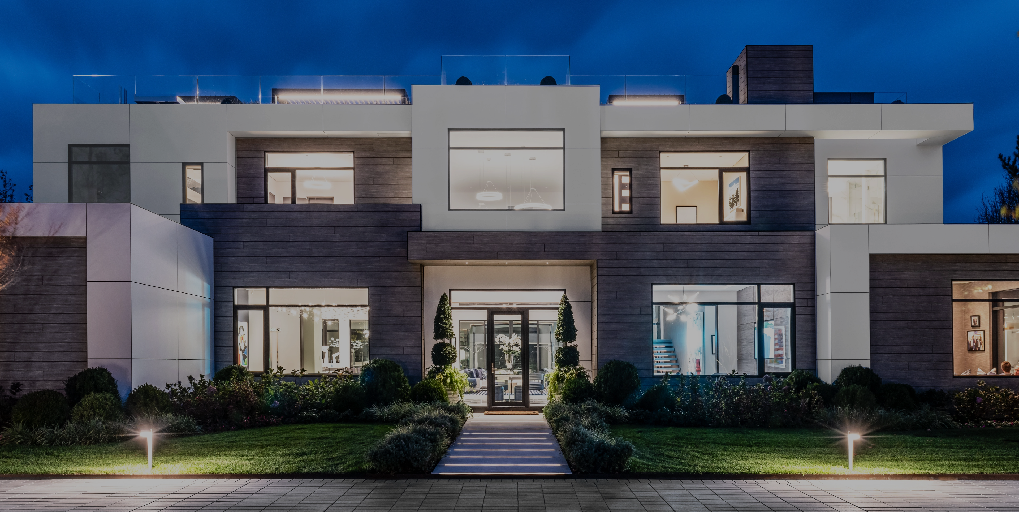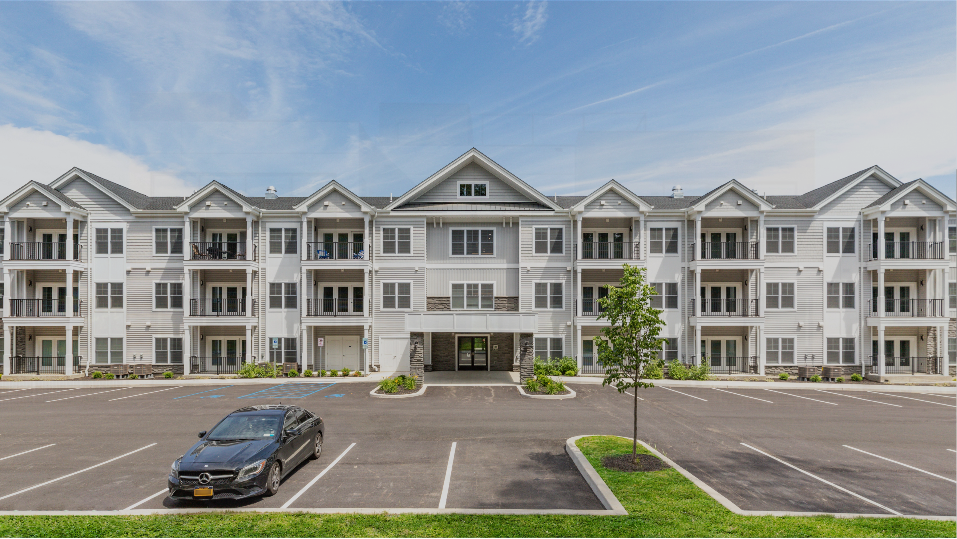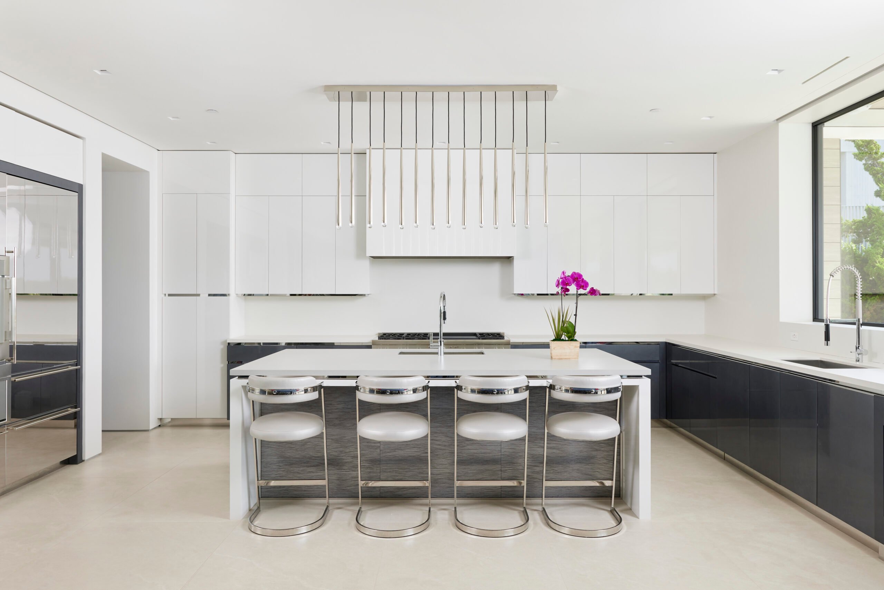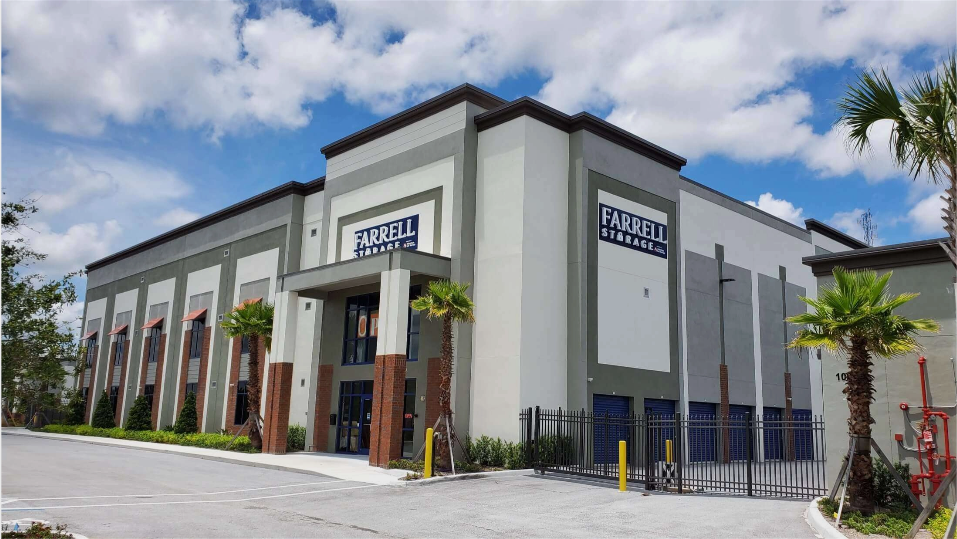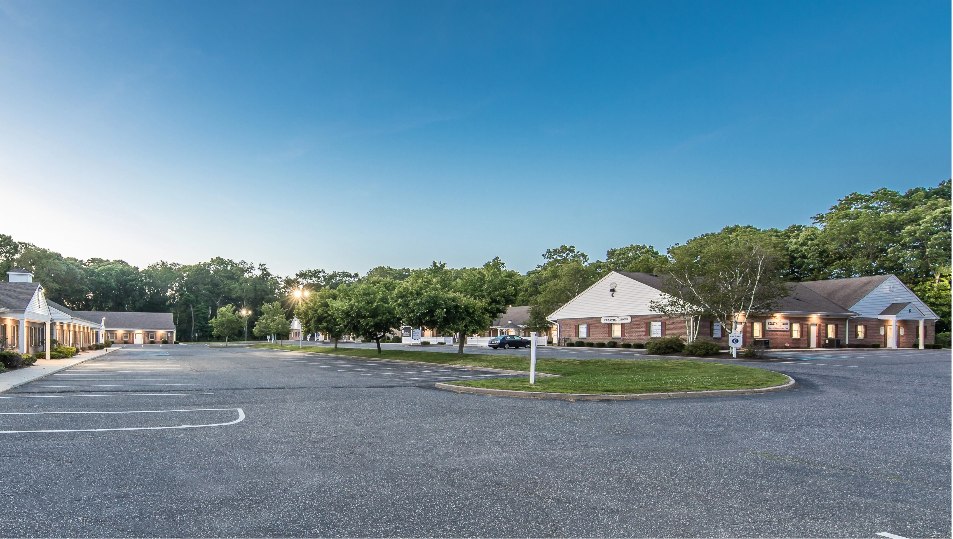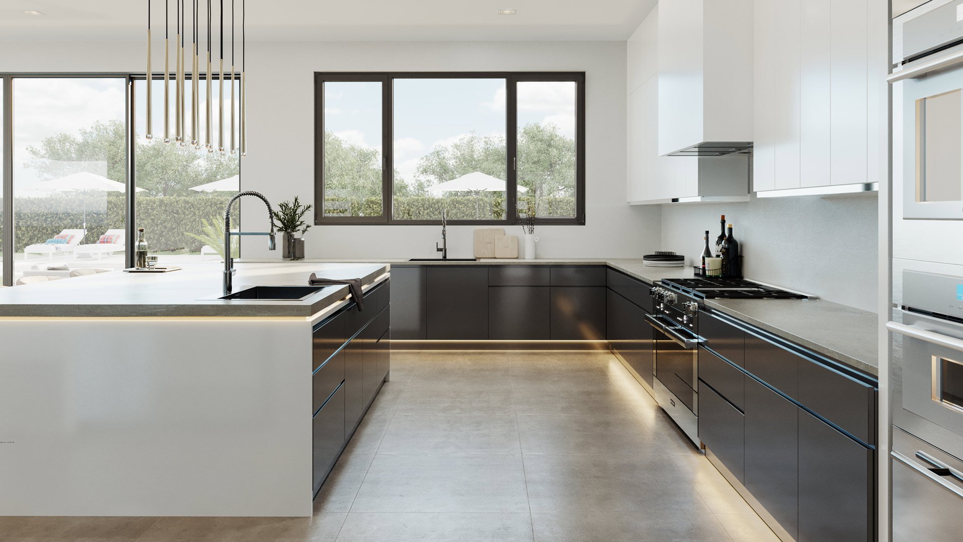
Bright open-concept living spaces feature high ceilings, stone flooring, a double-sided gas fireplace, and direct patio access. The eat-in kitchen has high-end appliances, custom cabinetry, a breakfast area, center island, plus an adjacent chef’s kitchen and pantry while the formal dining room is located off the great room.
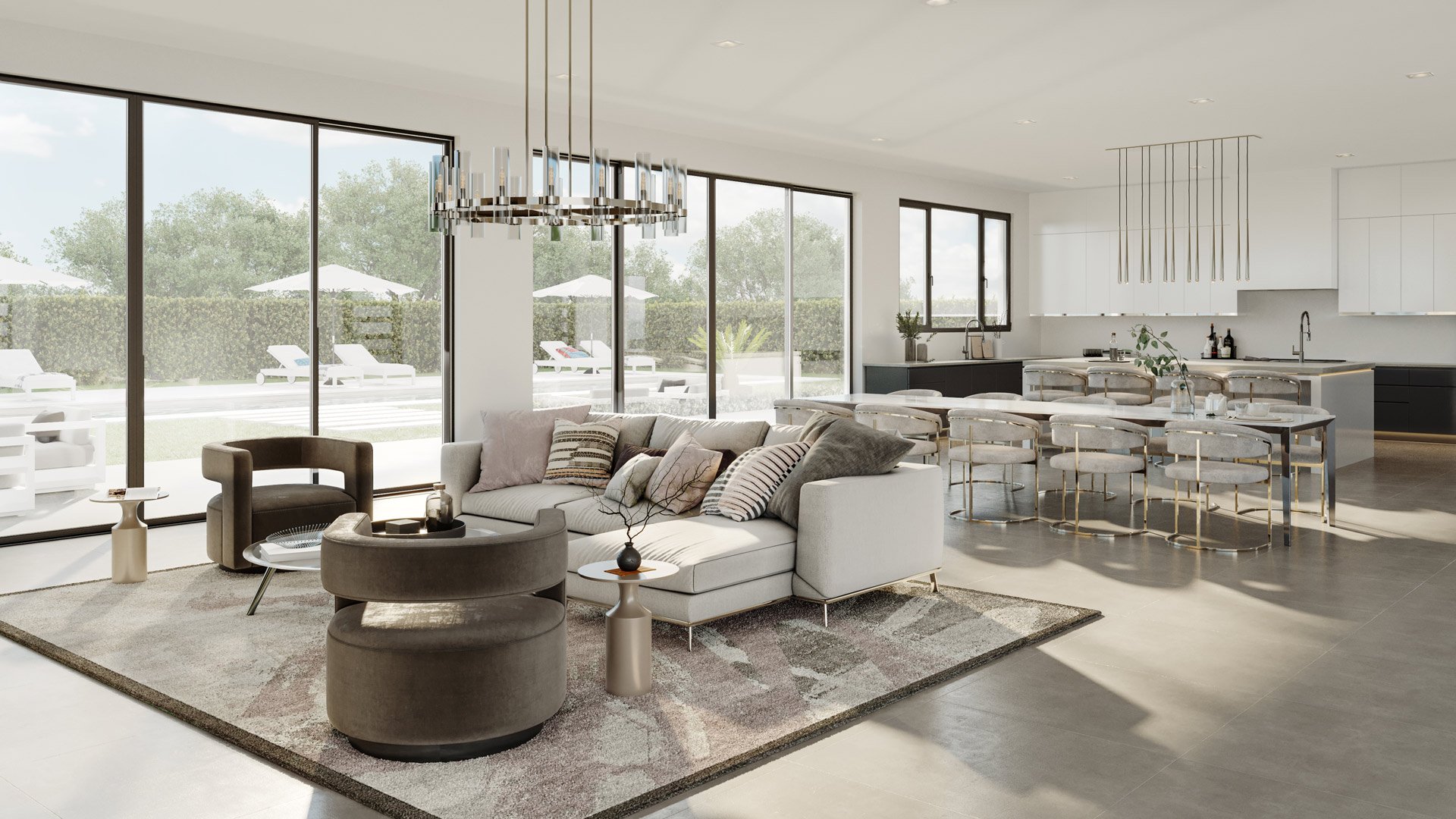
9,990
SQUARE FEET +/-
10
BEDROOMS

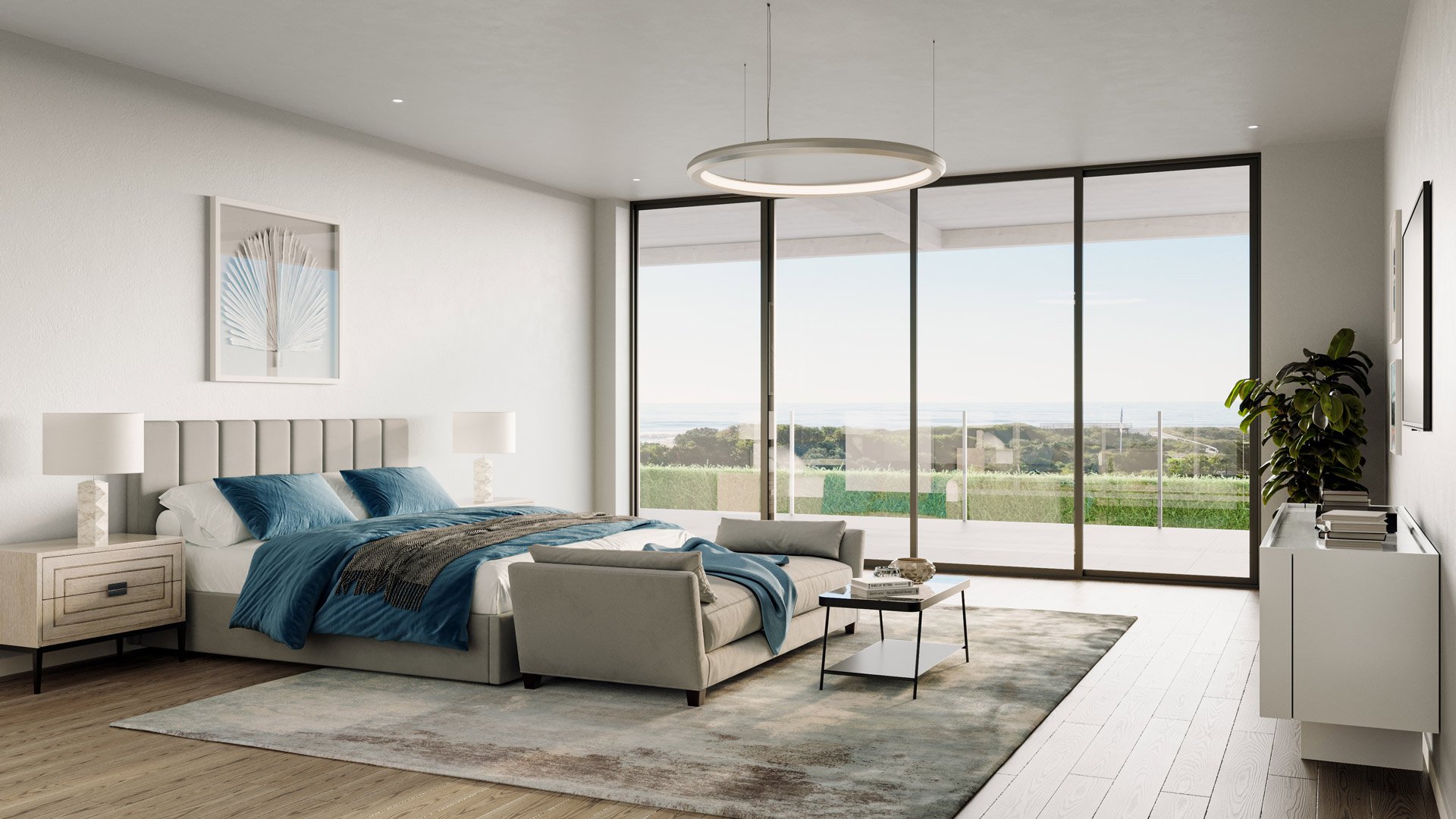

The first level primary en-suite bedroom features a large walk-in closet, patio access, and a bathroom with radiant heated floors, dual vanities, water closet, steam shower, soaking tub, and patio access.
